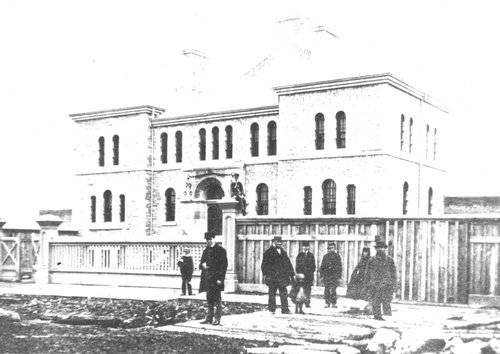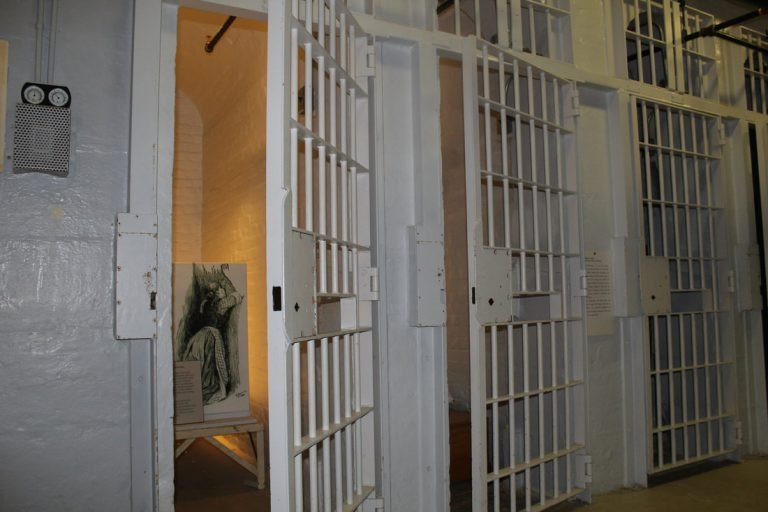
The History of the Jail
Discover the rich history of the Victoria County Gaol, built in 1863.
Discover more about the history of the inside of the jail and its construction.
Learn about the many purposes of the three courtyards at the rear of the gaol.
History of the Gaol (Jail)
The word ‘gaol’ is pronounced ‘jail.’ Both spellings are derived from French, originating from the word ‘caveola’, which was Latin for cage. Out of ‘caveola’ two words evolved: gaol and jail. The variation ‘gaol’ was accepted by British law while the variation ‘jail’ was more closely aligned with the pronunciation and therefore more widely used in everyday language. American law preferred the spelling ‘jail’ and eventually Canada followed. (Britain dragged its heels, though, persisting with its use into the 2000s.) Here, at our jail, you may find both uses within our documents as Canada heartily followed British law for a while.
The Victoria County Jail was built in 1863 at the same time as the court house, after Victoria County separated from Peterborough County. Prior to this, all court activity and incarceration was handled in the town of Peterborough. Victoria County’s jail and courthouse were both designed by architect William G. Storm of Cumberland and Storm, and both were constructed by the same builder, John Kesteven.
The original jail building was constructed of limestone and white brick with a slate roof. It was fashioned in the Italianate design, common for jails at that time, distinguishable by strong symmetrical, round-headed windows. The characteristic entrance featured an oaken door placed in a setting of Ohio stone and surmounted by a chain festooning. The festooning was replaced with a portcullis some time before 1924. The portcullis remained until the 1970s when it was removed.
Photo of Gaol taken circa 1865
At the time of original construction, a wooden fence surrounded the front of the property.
Cells in the second story were built in accordance with the directions of the architect, however, they proved to be insufficiently strong and prison inspectors ordered sundry iron fastening. Prison inspectors also recommended more expensive locks. Other alterations at the time of construction included: extra masonry in foundations, altering brick work of cells, extra height of prison walls, extra iron work, additional cut stone work, extra lock stones, and altering the floor for all gates.
In 1927 a verandah was added to the south side of the building, allowing for a separate entrance to the Jailer’s quarters. The specification was written by Lindsay architect, John T. Hornsby, and the work was completed by local trades. The verandah remained until 1982 when the administration wing was added. This addition consisted of an office for the superintendent, his own washroom and kitchenette.
The north cell block was added in 1985 with the addition of five cells and a basement that allowed for the heating system and electrical upgrades. It also allowed for a workshop space for the inmates.
Both additions were in keeping with the style and construction materials as the original structure.
The Jail was in continuous use as a correctional institution until February 2003, when the inmates were removed to the Central East Correctional Centre, located just outside Lindsay.
In 2000, the building received a heritage designation under the Ontario Heritage Act for the front facade. By-law 2000-68.
In 2022, MPP Laurie Scott nominated the building as a Queen’s Park Pick of Ontario Association of Architects.
Inside the Gaol (Jail)
Over the years, very little has changed about the cell areas from Storm’s original design of the Victoria County Jail. The windows in the cell blocks directly line up with the cells, affording all inmates a view of the sky. The solitary confinement cell block had windows until the time of the north cell block addition.
The cement block walls are several feet thick, and used to be painted orange. They were painted over with deep blue in 1978 by an inmate as a form of punishment.
Originally, the main floor entrance was the large oaken door, which opened to a wide foyer that included a visiting room or parlour. The area to the north of the main entrance contained the turnkey’s quarters, the warden’s office and a small surgery. To the south of the main entrance was part of the living quarters for the warden’s family: a small living room, dining room and kitchen. On the second floor, the warden’s family occupied five bedrooms and a bathroom.
Extensive renovations were made of the interior as well in 1982 for the installation of a high security visitor’s area. This renovation virtually gutted the main floor, removing the original fireplaces and adding central heating. A control room became the heart of the institution. From this room guards could control all the doors and lights in all cell blocks. Televisions became windows to the outside. Visits were controlled here, with guests signed in, and guards radioed to bring down the prisoner for the visit. The guard was locked into the control room for the entire shift.
Cell doors on third floor of the Gaol
The addition of the north cell block in 1985 added five cells that housed two inmates each. Meals were taken inside the cell, as inmates were only allowed out at recreation time when they could watch television or play cards. This wing also included a caged area used when moving an inmate.
Courtyards at the Gaol (Jail)
The three courtyards at the rear of the jail served several purposes. Originally the courtyard walls were constructed of red brick that would have been made from local clay by a local brickyard. The likely brickmaker was the McHugh family, since they were known potters, and Patrick McHugh served for several years on the council for the United Counties of Peterborough and Victoria and was a major part of the separation of the counties, for which the construction of a new courthouse and jail was a requirement.
In 1863, the law required three distinct yards for males, females and juveniles, which is why this outdoor space was subdivided.
The south courtyard was used by inmates for recreation and exercise. A door from the kitchen opens to this yard where a vegetable garden would have been.
The center courtyard was where juvenile inmates played and where hangings took place. Gallows were constructed for each hanging and then removed after they’d fulfilled their purpose.
The north courtyard, the wood yard, was where inmates fulfilled their hard labour sentences. In the early days, the inmates chopped the wood that heated the town’s public buildings. Other times the labour consisted of breaking rocks or operating a bone mill.
Photo of Gaol courtyards taken c.1990
The courtyards changed in appearance over the years. The doors between the courtyards had to be removed after prisoners climbed up on the doors and ran across the top of the walls to make their escape. The very first jailbreak occurred in November 1863, mere months after the jail became operational when a daring prisoner scaled a wood pile so he could hop over the walls. Between the period of 1985 and 1990 alone there had been three successful jailbreaks, so in 1990, after standing for 127 years, the red-brick courtyard walls were replaced with cement blocks and built a little taller to prevent jailbreaks.
In March 2022, the courtyard walls were demolished entirely as they were not as structurally sound as they used to be due to weather damage. The upkeep of the walls was no longer necessary since the building did not house prisoners and had become a museum.
Text by Sara Walker-Howe






